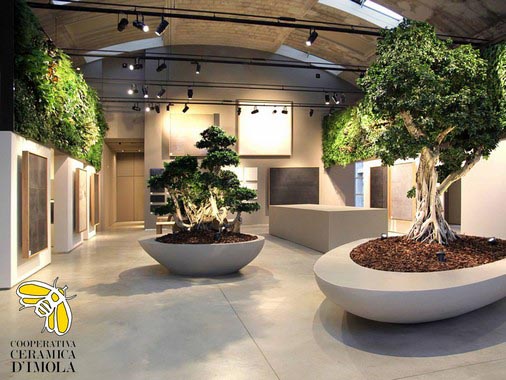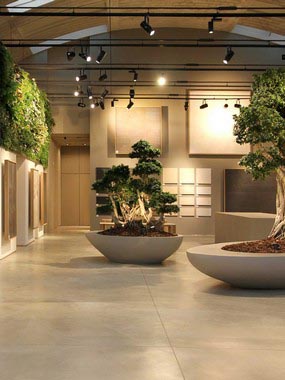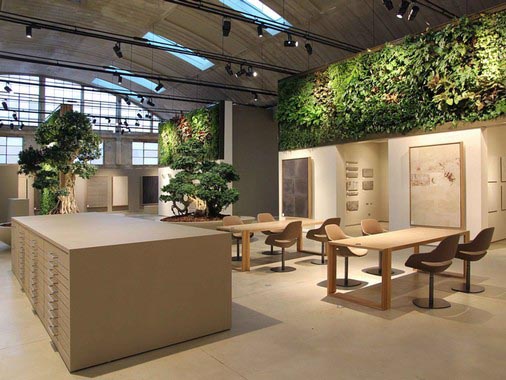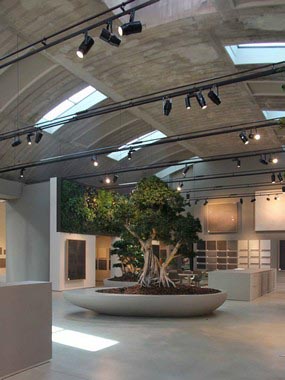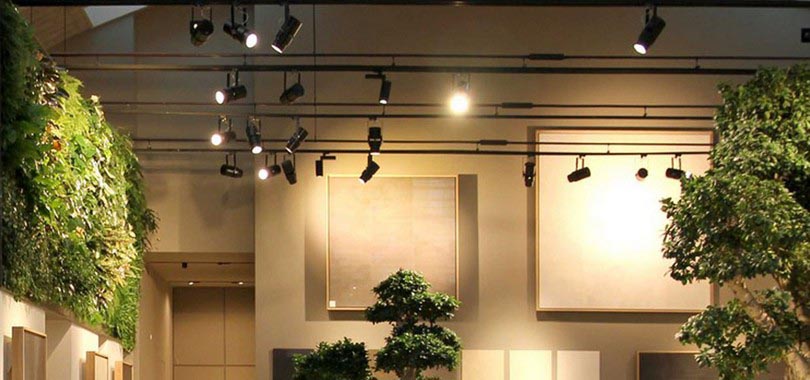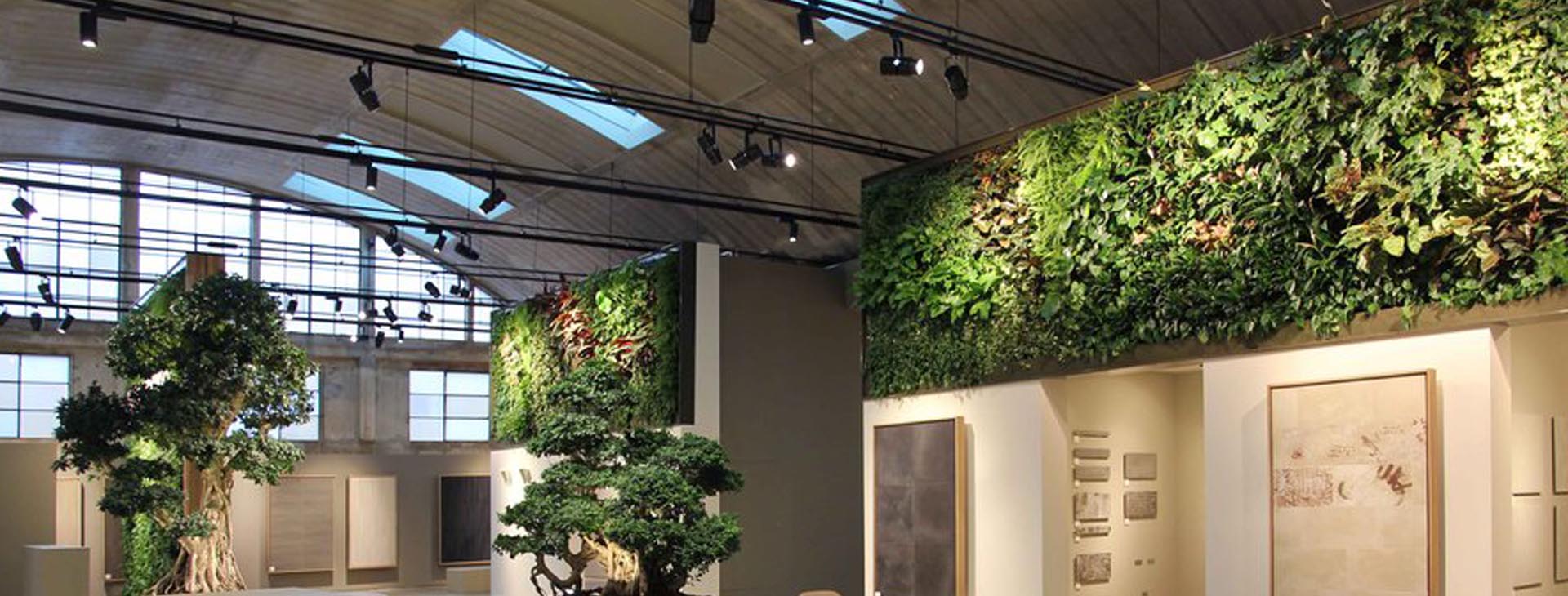
City: Imola
Country: Italy
Architectural Design: Alessandro Bucci (studio Cooprogetto)The showroom of Cooperativa Ceramica d’Imola, a leading company in Europe for production of floors and coatings, is located in an industrial facility whose identity the staging of the exhibition aimed at emphasizing: notable volumes, big heights, huge skylights typical of this kind of sheds. In order to make the basic architecture of this space less skinny, Alessandro Bucci of Cooprogetto, Faenza, made some sober choices of great visual impact, that leave undivided the large central area where the ceiling height reaches 8 meters.
Elsewhere, white walls working as display structures for the company products are surmounted by original strips of green creepers that are very interesting also from a chromatic point of view. The lighting design solutions are very essential as well. Architect Bucci wanted a number of cylindrical fixtures to be mounted on track, with a linear and compact design and high level performances. His choice therefore fell on FOHO professional projectors for metal halide lamps in black finish, pointed on the ceramic material samples as well as on the above mentioned green surfaces. This solution is not only aesthetically coherent with the overall context, but also guarantees maximum versatility, because it allows to modify the pointing angle in every moment thus adjusting the lighting system to the ever-changing needs of a showroom.
Country: Italy
Architectural Design: Alessandro Bucci (studio Cooprogetto)The showroom of Cooperativa Ceramica d’Imola, a leading company in Europe for production of floors and coatings, is located in an industrial facility whose identity the staging of the exhibition aimed at emphasizing: notable volumes, big heights, huge skylights typical of this kind of sheds. In order to make the basic architecture of this space less skinny, Alessandro Bucci of Cooprogetto, Faenza, made some sober choices of great visual impact, that leave undivided the large central area where the ceiling height reaches 8 meters.
Elsewhere, white walls working as display structures for the company products are surmounted by original strips of green creepers that are very interesting also from a chromatic point of view. The lighting design solutions are very essential as well. Architect Bucci wanted a number of cylindrical fixtures to be mounted on track, with a linear and compact design and high level performances. His choice therefore fell on FOHO professional projectors for metal halide lamps in black finish, pointed on the ceramic material samples as well as on the above mentioned green surfaces. This solution is not only aesthetically coherent with the overall context, but also guarantees maximum versatility, because it allows to modify the pointing angle in every moment thus adjusting the lighting system to the ever-changing needs of a showroom.
Other projects in the same category
