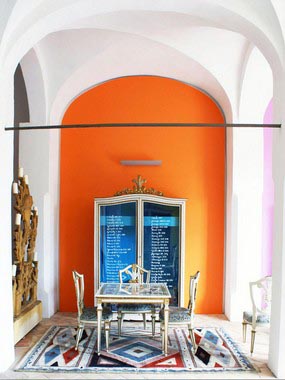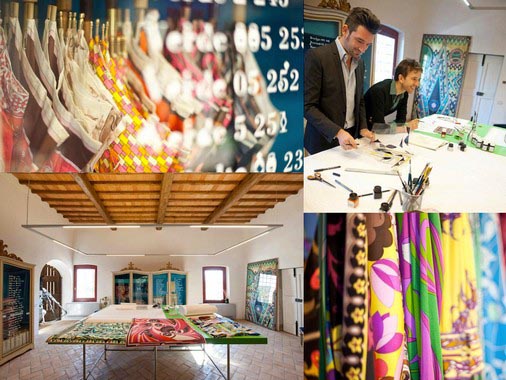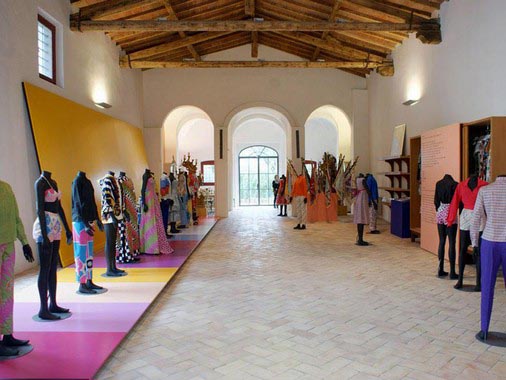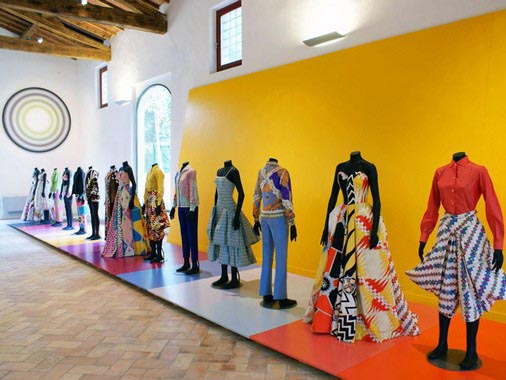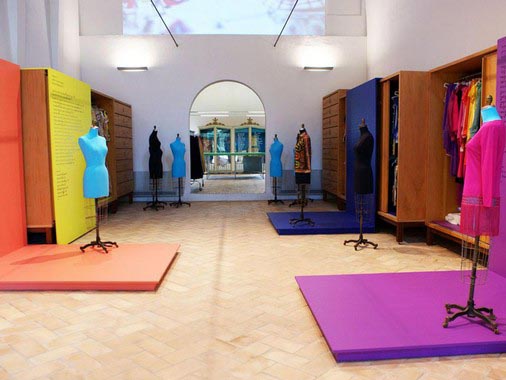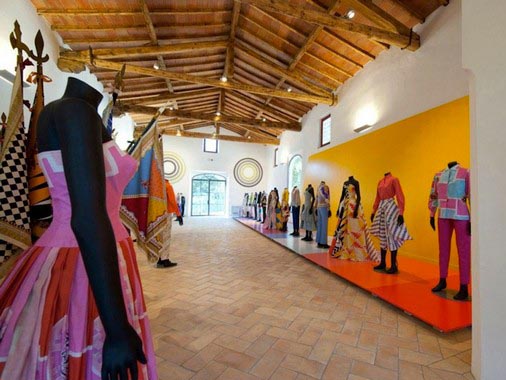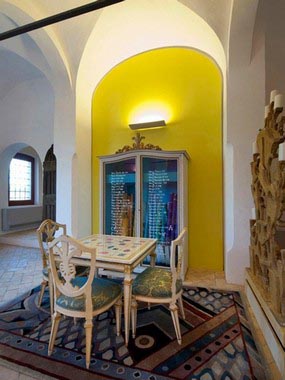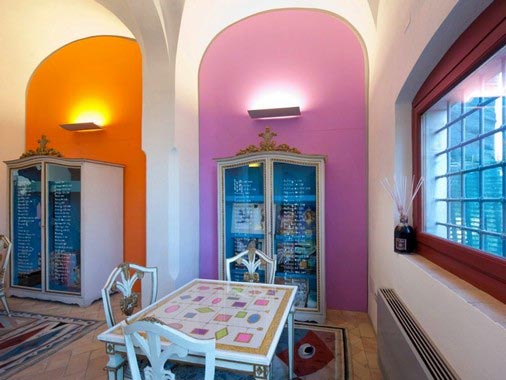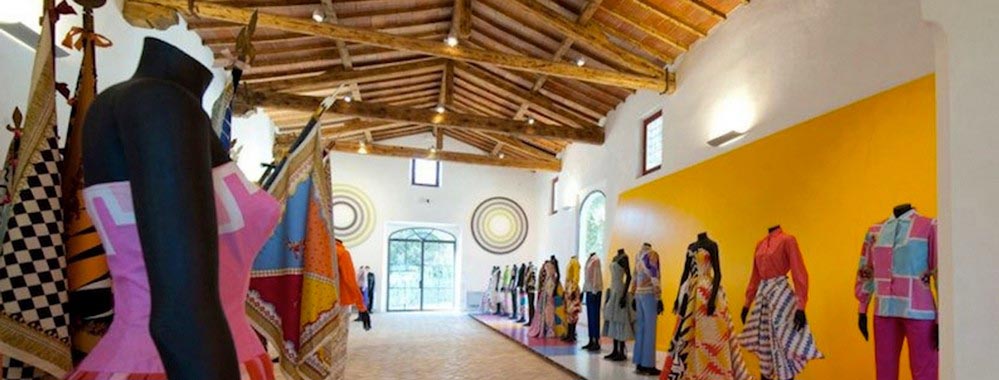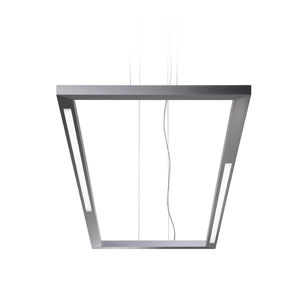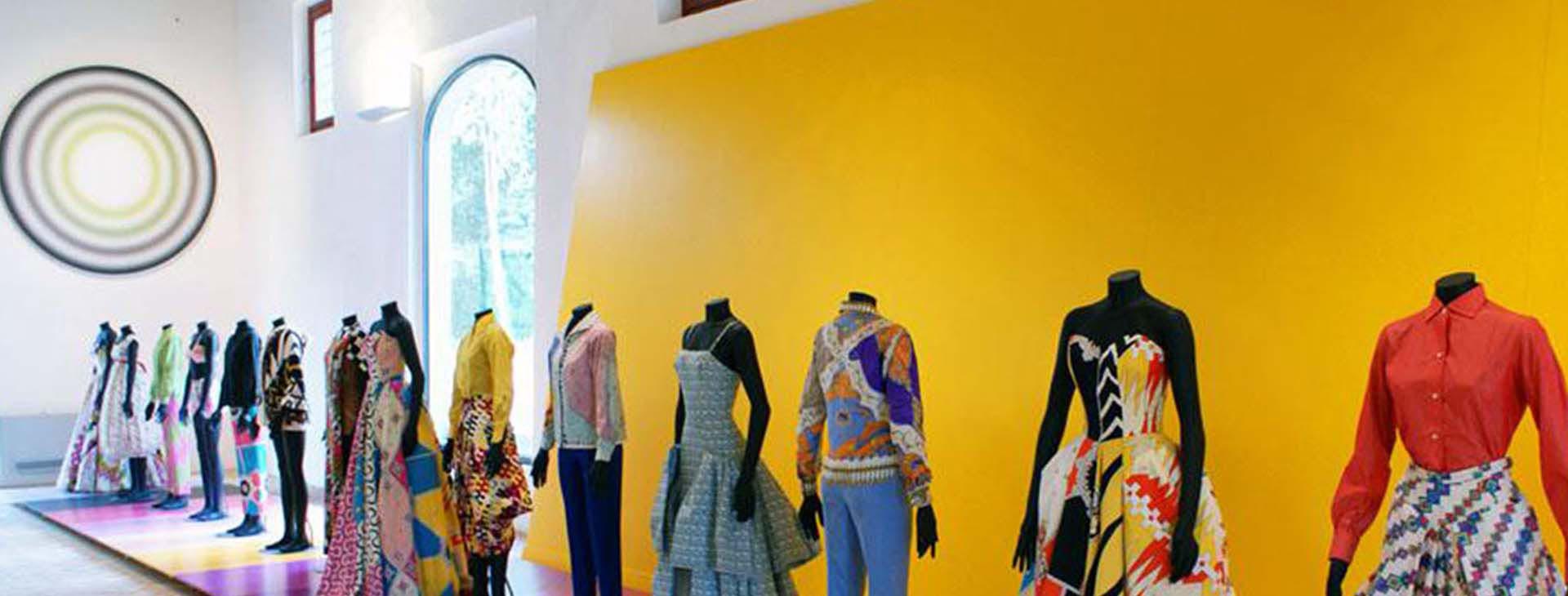
City: Granaiolo (FI)
Country: Italy
Architectural Design: Maria Luisa FrisaIn 2011, Laudomia Pucci, a daughter of Emilio and now the image director of the maison, decided to open the Pucci archive to the public, with an exposition at the family villa of Granaiolo in Tuscany, Italy.
Maria Luisa Frisa built the staging as a path through rooms that doesn’t deny the Renaissance architecture of the villa, but rather overlaps on it by using Pucci colour palette and taking to extremes the concept of kaleidoscopic wallpaper already adopted in 2007 for another installation. Pucci colours explode and become a display to exhibit dresses, accessories, objects, a mosaic over-running the floor and the walls…
The first room, named “Palio”, is a tribute to one of the themes that mainly identifies the creative vein of the Italian stylist. A theory of other rooms follows. Besides dresses, documents and research material are here displayed on Pucci carpets, as well as on the tables and chairs that furnished the first boutique in Florence at Pucci Palace. In the fourth and last room dedicated to the “Archives”, colours become a classification tool that turns the wardrobes into large inventories where the articles of clothing are hanging on according to the period.
The lighting project by Targetti, which also illuminated the exterior of the villa, greatly contributed to the pleasant overall effect. All lighting bodies selected for lighting the villa meet the requirements of minimum visibility and maximum versatility that are functional to the exhibition purposes of the project. Great attention has been also paid to the quality of light emission that is never aggressive, but rather plays with Pucci colours and textiles thus enhancing their special brilliance. A soft indirect light is guaranteed by FLOOD wall-mounted fixtures. They have been used for the general lighting of all rooms, where they easily integrate thanks to their essential design that make them perfect also in classic architectural contexts.
In the “Palio” room, a series of ARA adjustable projectors installed on the truss-beams to conceal their presence illuminate the creations of the Florentine stylist. In the other large room, characterized by a nice beam and pot ceiling, the choice felt on the essential and extremely compact design of FOHO projectors. In order to minimize their visibility, these fixtures have been installed on tracks that run parallel to the beams.
Finally, a square composition made of SLIM linear suspensions for direct/indirect lighting marks the large room with the big working table in the middle.
Country: Italy
Architectural Design: Maria Luisa FrisaIn 2011, Laudomia Pucci, a daughter of Emilio and now the image director of the maison, decided to open the Pucci archive to the public, with an exposition at the family villa of Granaiolo in Tuscany, Italy.
Maria Luisa Frisa built the staging as a path through rooms that doesn’t deny the Renaissance architecture of the villa, but rather overlaps on it by using Pucci colour palette and taking to extremes the concept of kaleidoscopic wallpaper already adopted in 2007 for another installation. Pucci colours explode and become a display to exhibit dresses, accessories, objects, a mosaic over-running the floor and the walls…
The first room, named “Palio”, is a tribute to one of the themes that mainly identifies the creative vein of the Italian stylist. A theory of other rooms follows. Besides dresses, documents and research material are here displayed on Pucci carpets, as well as on the tables and chairs that furnished the first boutique in Florence at Pucci Palace. In the fourth and last room dedicated to the “Archives”, colours become a classification tool that turns the wardrobes into large inventories where the articles of clothing are hanging on according to the period.
The lighting project by Targetti, which also illuminated the exterior of the villa, greatly contributed to the pleasant overall effect. All lighting bodies selected for lighting the villa meet the requirements of minimum visibility and maximum versatility that are functional to the exhibition purposes of the project. Great attention has been also paid to the quality of light emission that is never aggressive, but rather plays with Pucci colours and textiles thus enhancing their special brilliance. A soft indirect light is guaranteed by FLOOD wall-mounted fixtures. They have been used for the general lighting of all rooms, where they easily integrate thanks to their essential design that make them perfect also in classic architectural contexts.
In the “Palio” room, a series of ARA adjustable projectors installed on the truss-beams to conceal their presence illuminate the creations of the Florentine stylist. In the other large room, characterized by a nice beam and pot ceiling, the choice felt on the essential and extremely compact design of FOHO projectors. In order to minimize their visibility, these fixtures have been installed on tracks that run parallel to the beams.
Finally, a square composition made of SLIM linear suspensions for direct/indirect lighting marks the large room with the big working table in the middle.
Products used
Other projects in the same category
